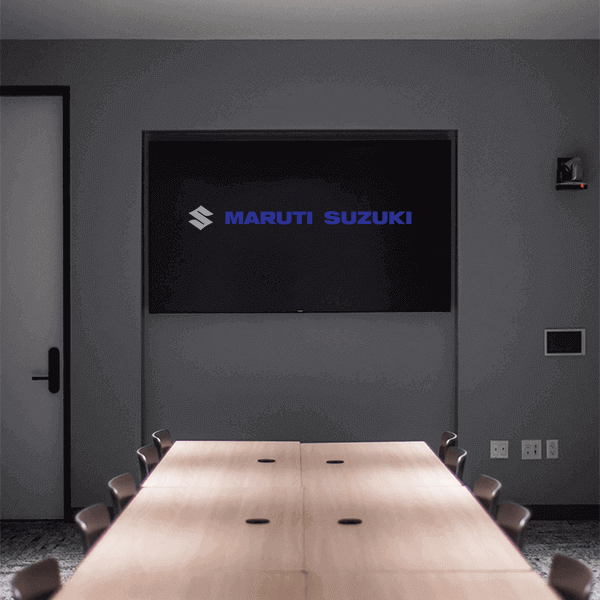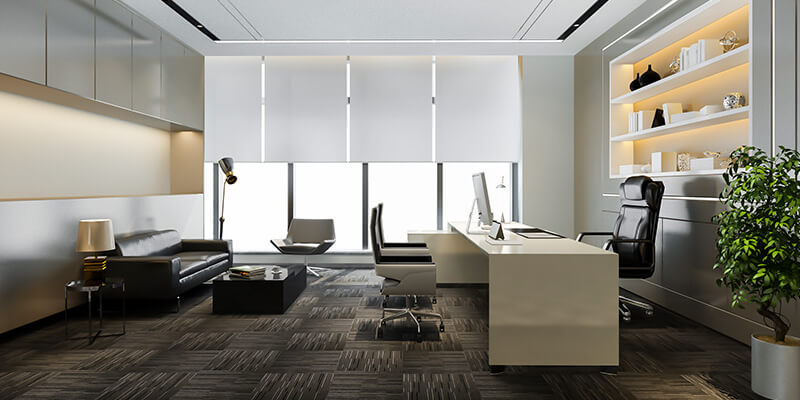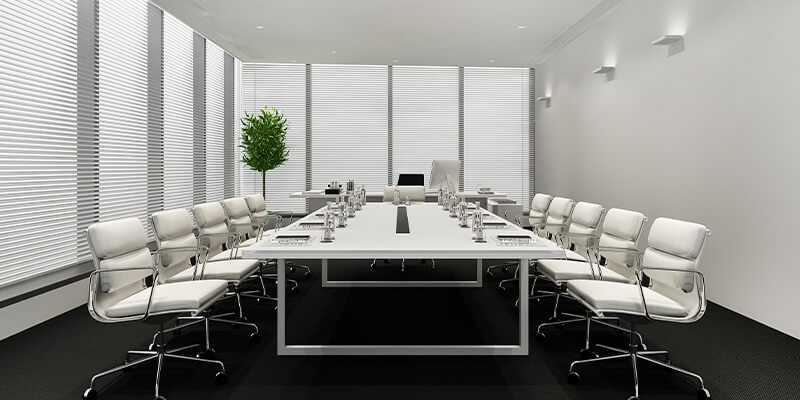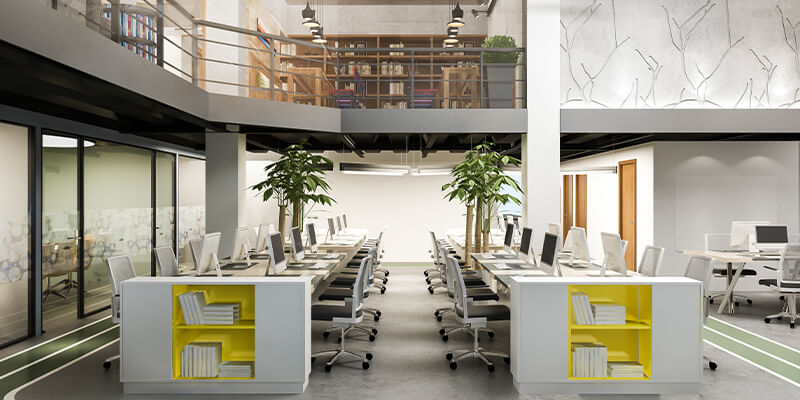
Warning: Trying to access array offset on value of type bool in /home3/ardemd5c/public_html/hbco/wp-content/themes/HBCO/template-parts/projects/modal-upcoming-single.php on line 23





At Higgs Boson and Co., we are committed for creating an environment within the office space which is comfortable, motivational and cozy for internal clients to work in. While designing the commercial space, Higgs Boson factor in the people for whom these spaces are being created. The Higgs Boson design team refers employees of the company, as internal clients, whose needs are most imperative. No office/ commercial space can be designed without factoring in the visitors, the people who you have a business with. The brand identity also plays an essential role while design team strategies the interior design and aesthetics of the office/ commercial space.
Higgs Boson and Co design team focusses keenly on the first two factors. If the office space isn’t designed according to first two factors, then the output of the company is affected as the productivity of the employees go down and affect their efficiency. The employees are seen as the internal clients of the company and if they aren’t happy in the commercial space provided to them, the growth of the company will impede.
The other elements which are taken into consideration by our design team are the brand’s value, what do they stand for, the vision they have seen with the brand. Furthermore, the commercial space is designed in such a manner that it also showcases your brand’s strength and what you wish to sell in the market, thus creating an awareness for your brand.
Thus, the steps for designing the commercial space is much more complex than a retail space, as scientific and technical aspects are involved while designing the commercial space. Generally, people spend around half of their day in the office. Therefore, while designing the commercial space, Higgs Boson and Co makes sure that it is as comfortable as our home, with the sole purpose of keeping the employees motivated and energetic, and encourage them to come in consistently.

The steps involved in designing a commercial space are:
Brand research is carried out in great detail, allowing us to better comprehend the brand's many elements. The findings help us to grasp what the brand stands for, as well as the values, goals, and missions that it has set out to accomplish. It's just the edge of the iceberg, as the investigation uncovers a slew of other brand-related details.
The next step involved is carrying out a detailed and in-depth market research. The findings help us evaluate the trends currently going in the market and see what your competitors are undertaking into consideration while designing the commercial space with the purpose of creating a safe and comfortable working environment.
When brand research is conducted, the findings of that research show us what the brand stands for and what values does it believe in. This later helps us in evaluating and determining the goals and the vision the company has set for itself. The basis of which is kept in mind while designing the interior commercial space so that it’s a perfect blend of showing what the brand stands for, and at the same time cater to the employees of the company.
The study of the interaction of a human body with its surrounding environment helps in obtaining a workplace design which is balanced with the physical demands of a human body. While designing a commercial space its important to take ergonomics in consideration as it creates an office design which helps in fulfilling the requirement of the employees while increasing the efficiency.
Studies have shown that the workplace design influences the productivity of the employees. The purpose behind using ergonomic is to make the most use of space through optimal equipment placement, incorporating the human factor into workplace design, and efficiently aligning the workplace with the surrounding environment.
Achieving the perfect design using ergonomic not only increases the productivity of the employees, but as well decrease the number of injuries and accident occurring in the office space. It also creates a sense of teamwork and shows that the company is committed towards safety and health of the employee, in turn increasing the morale.
The study of human body motion is referred as anthropometry. It is used to better understand human physical heterogeneity as well as constant attempts to link physical to racial and psychological characteristics. A systematic measurement of the physical attributes of the human body, particularly the dimensions of the size and shape of the human body, is indeed core of anthropometry.
While designing a commercial space it’s important to take anthropometry in equation as it optimizes the usage of space while designing the office area in relation to human body motions and dimensions. The reason behind adapting anthropometry in your office interior is to make sure that the design adjusts according to the needs of human motion and dimensions. This in turn helps the ergonomic part, which is beneficial for regular day to day activities.
While designing a commercial space it’s important to focus on the acoustic aspect as it’s a discipline of great importance for a sustainable development. The office space is always swarmed with employees and everyone is engaged in some form of work, many of them require engaging in discussions or giving presentations in a meeting.
When the office space is designed it needs to use acoustic materials all around. The reason being if one person is talking, the sound deflects around due to the placement of equipment’s, so there needs to be some sort of sound absorbing material placed around the office space to reduce the decibel levels. The process of placing absorbing sound material is called reverberation, and its presence is quite important as it stops the distribution of unwanted sound.
Lightning in a commercial space plays a huge role in the productivity and welfare of the companies’ employees. An office environment can’t have the same lightening as an ambience area. Every work environment requires certain amount of lightening standard to work under. The layout of lightening should be designed in a specific manner so that the office has an equal amount of illumination spread around. The lighting level effects the mood of the employees, making them feel motivated and energetic to work and helps in creating a positive environment.
Keeping all the above factors in mind, we come with a design board for the office space. The design should show what the brand stands for and believes and also cater to creating a comfortable and safe working environment for the employees. While doing the above, we also take the future of the brand in consideration, because if the brand is required to be adapted in various outlets of the brand, then it needs to be modular in nature and the design should be standardized along with cost.
After we are done designing the concept for the commercial space, we focus on the mood board. Office space isn’t the same as retail space, so there’s a vast amount of space in which various departments of the company need to be adjusted. All the required spaces will have different requirement in terms of interior, equipment and other things. While the requirements of this area vary, a common thread needs to be founded in order to stich them with the identity of the brand. The common thread may be color scheme or materials, etc. Things may be different, but there is a common ground to link them with the brand.
The interior of the commercial space is designed on the basis of the design concept with the objective of replicating the values of the brand in the interior of the office. Its deciding what color will be needed for the wall and flooring, how the fall ceiling will be. This should be done with the purpose of providing experience to the workersof the brand and show what the brand means using this as a medium. Furthermore,the furniture needs to be selected in respect to the movement and motions of employees and shouldn’t affect their function ability.
What kind of music will be played at the office space depends upon the allocation of that space. If it’s a waiting area, then the choice of music will be relaxing and soothing so that the visitors can wait peacefully. Moving ahead, we design what kind of fragrance will be used in the office space. The design of the fragrance is made keeping in mind the materials used in the commercial space, how welcoming and capturing the fragrance is. It should be neutral in nature and shouldn’t affect the productivity of the workers and should cheer up the employees.
There are various screens which are placed around the commercial space, and what kind of content is supposed to be displayed on those screens is decided. The content needs to be standardized so that it remains same across all the screens. Central management system is designed so that the content in all the commercial space is being run together and are centrally controlled in sync. Moreover, it should focus on showing the values of the company and inspires employees to adapt those values and embark it in their work product.
A commercial space needs to create a relax zone or café, where an employee can go for a break and relax their mind and body. The ambience should create a mood of relax and of socializing with their colleagues. This affects the mood and productivity of the employees because of having an area specifically to chill and let loose for a certain period of time. Furthermore, the washroom needs to be calculated and designed according to the number of people in the office so that at one point of item, there’s no overcrowding.

Creation of a commercial design is a lot more complex then designing a retail space. The reason being, number of factors need to be kept in mind as the commercial space is bigger in terms of size and has to cater the needs of the employee and make sure that the environment designed is safe, which increases the productiveness and effectiveness of the employees while providing a commercial space experience, keeping in mind the brand and its value. You can be comfortable and confident in Higgs Boson and Co since commercial design is one of our specializations.
